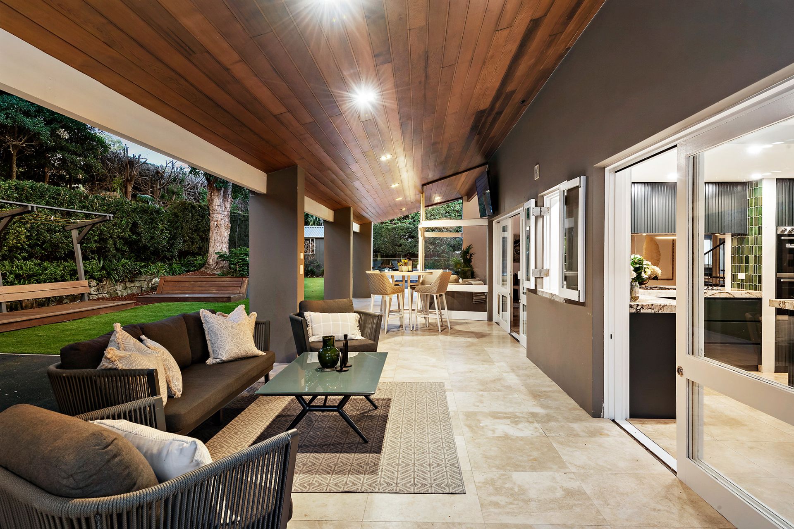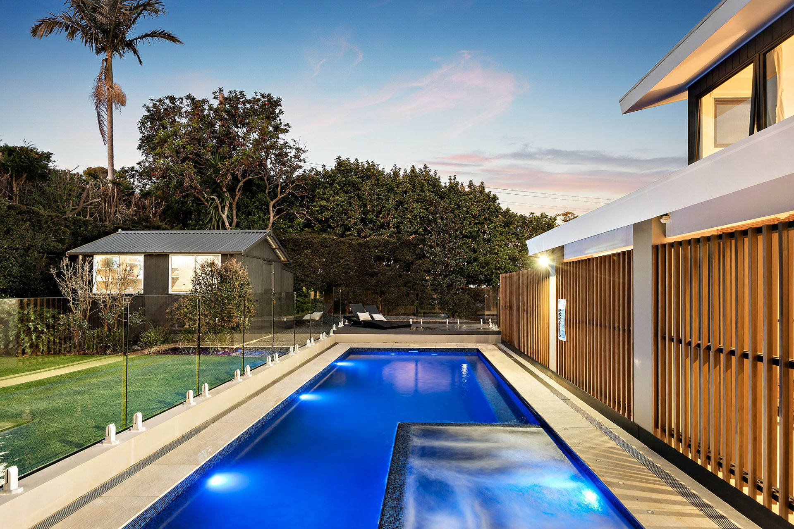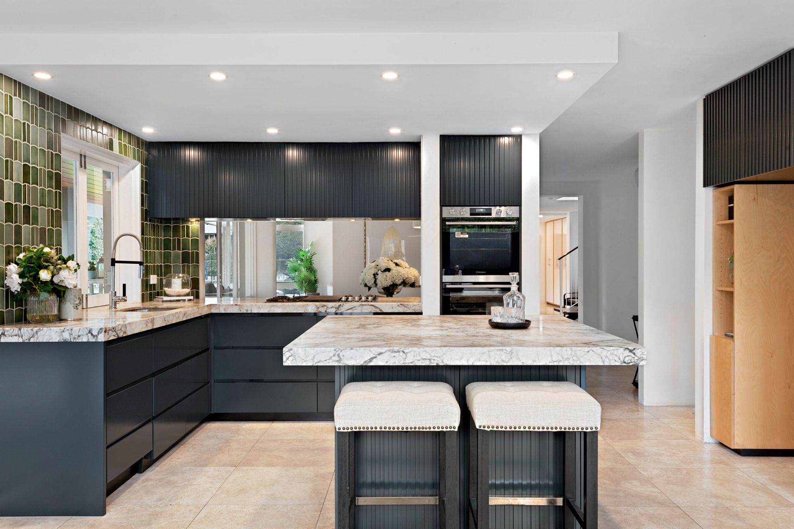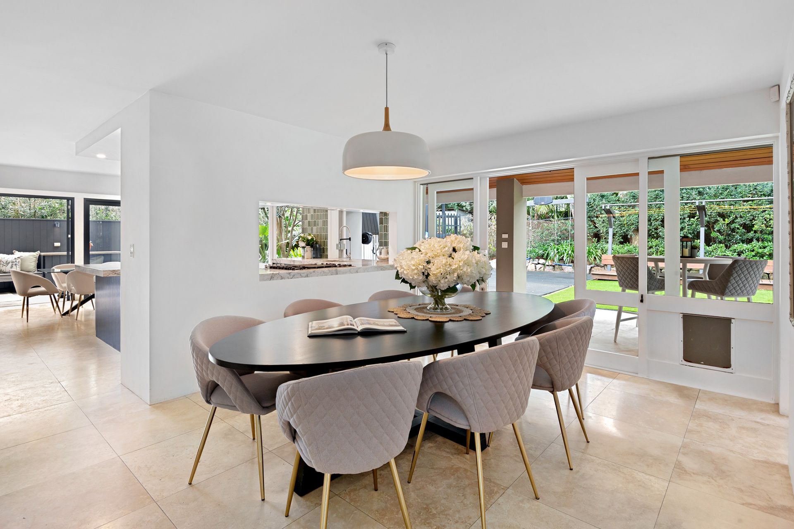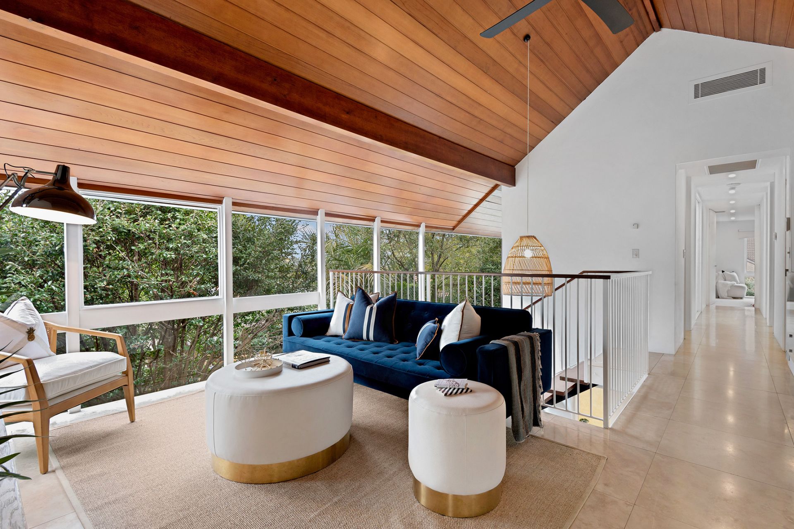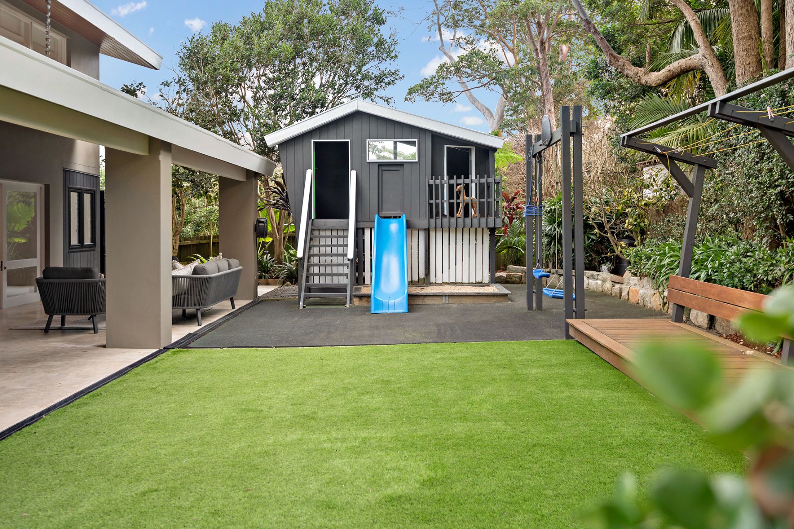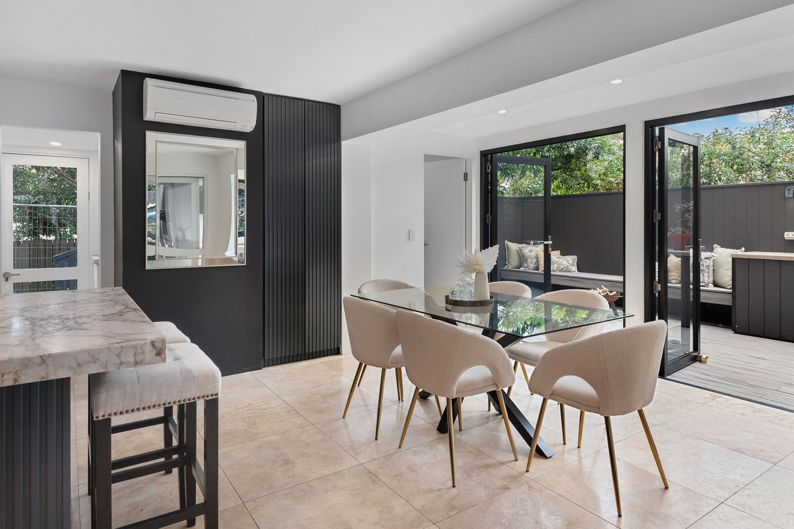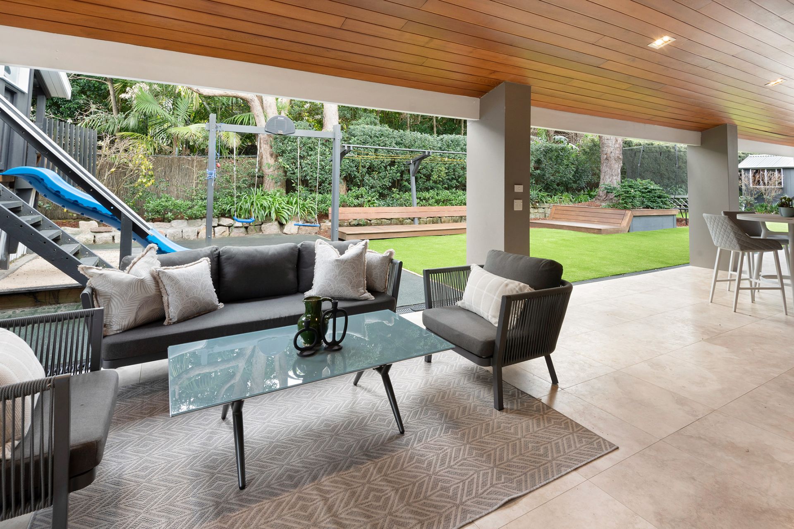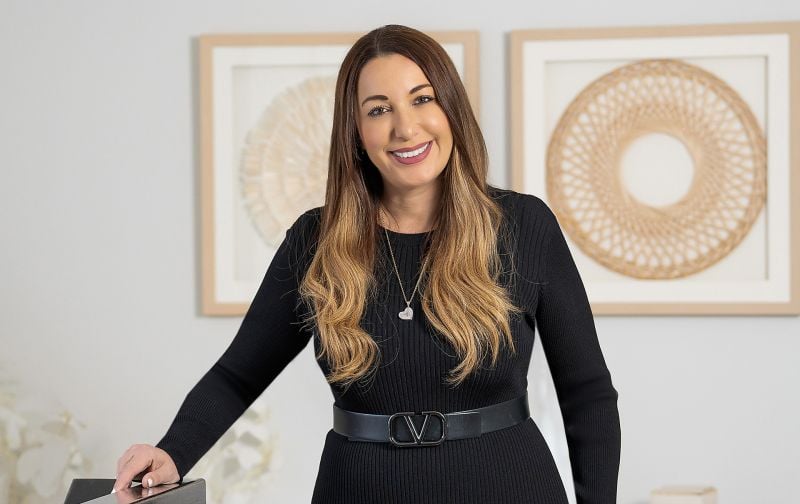Seaforth
11 Aden Street
5 4 2 858 SQM
SOLD - $4,625,000
Hidden gem offering a private oasis for families
Designed by a former Harry Seidler colleague and tucked away in the heart of Seaforth, this mid-century-inspired solid brick family home is an unexpected and wonderful find. Cleverly designed to maximise the ideal rear-to north aspect, living spaces flaunt the very best elements of mid-century modern design with high vaulted ceilings lined with stunning Cedar boards, classic floating stairs with wrought iron handrail together with a statement stone fireplace providing warmth and character. Large picture windows flood the interiors with natural light and form a seamless connection to the north-facing garden spanning the full length of this charming home.
- Designer kitchen with marble benchtops, square centre island, soft-close fingerpull cabinetry and Ilve gas cooktop
- Casual meals adjoining kitchen; separate dining room; air conditioned throughout with ducted air conditioning upstairs
- Additional mezzanine living space with ceiling fan plus substantial separate rumpus room or home office with built-in desk and storage
- Expansive master suite with walk-through robe and luxe spa-like travertine ensuite with freestanding bathtub and conservatory-style glass ceiling
- Four additional double bedrooms upstairs, all with built-in robes plus two family-size bathrooms upstairs
- Auto-gated intercom entry with double carport and direct internal access
- Practical and beautiful travertine flooring inside and out
- Gas and solar heated saltwater pool and spa lined with stunning German mosaic tiles
- Fully-enclosed backyard offering privacy, security and a safe space for children and pets to play; raised cubby house, swing set and sandpit
- Expansive travertine-paved covered alfresco entertaining terrace
- Freshly painted throughout with brand new carpet
- Premium workshop/outdoor shed with lighting and power
- Designer kitchen with marble benchtops, square centre island, soft-close fingerpull cabinetry and Ilve gas cooktop
- Casual meals adjoining kitchen; separate dining room; air conditioned throughout with ducted air conditioning upstairs
- Additional mezzanine living space with ceiling fan plus substantial separate rumpus room or home office with built-in desk and storage
- Expansive master suite with walk-through robe and luxe spa-like travertine ensuite with freestanding bathtub and conservatory-style glass ceiling
- Four additional double bedrooms upstairs, all with built-in robes plus two family-size bathrooms upstairs
- Auto-gated intercom entry with double carport and direct internal access
- Practical and beautiful travertine flooring inside and out
- Gas and solar heated saltwater pool and spa lined with stunning German mosaic tiles
- Fully-enclosed backyard offering privacy, security and a safe space for children and pets to play; raised cubby house, swing set and sandpit
- Expansive travertine-paved covered alfresco entertaining terrace
- Freshly painted throughout with brand new carpet
- Premium workshop/outdoor shed with lighting and power



