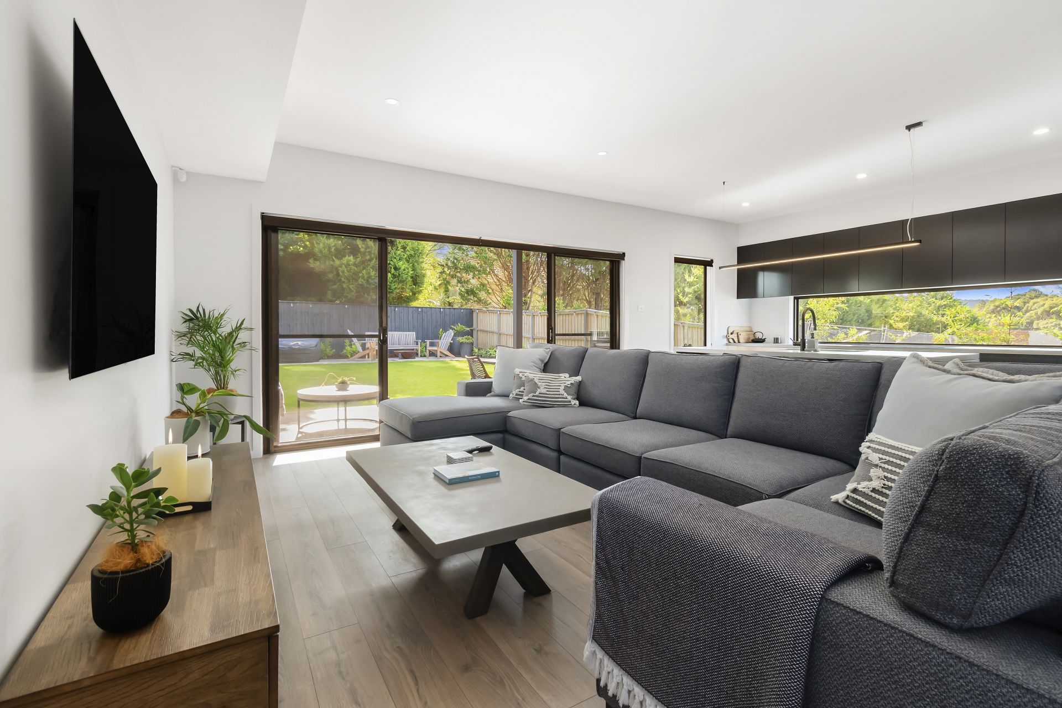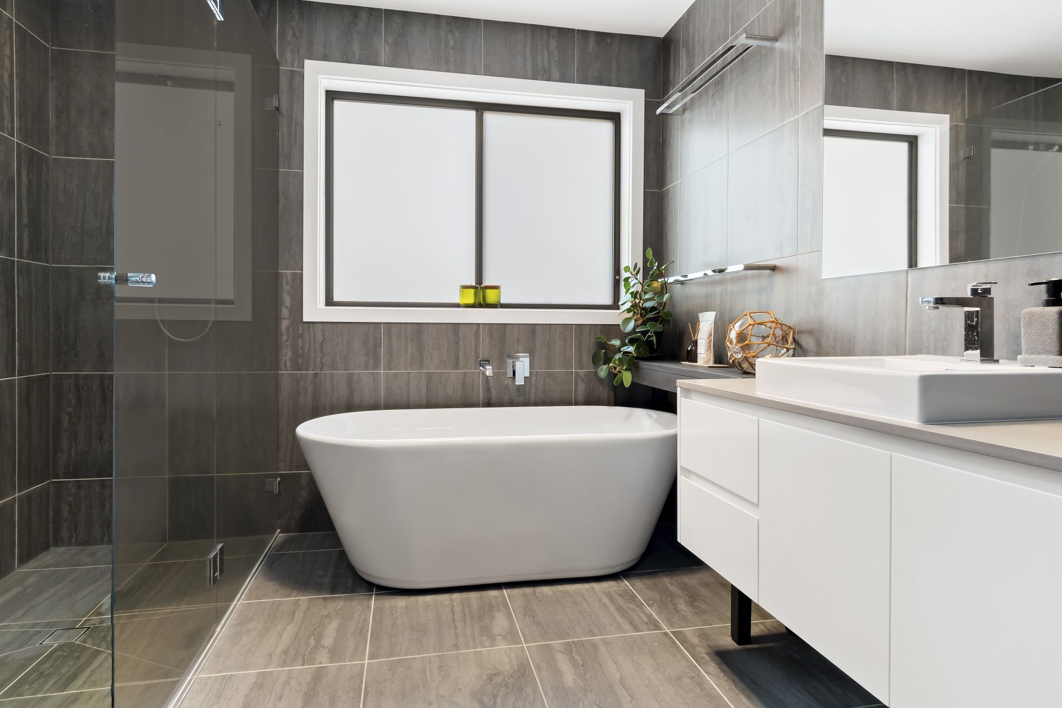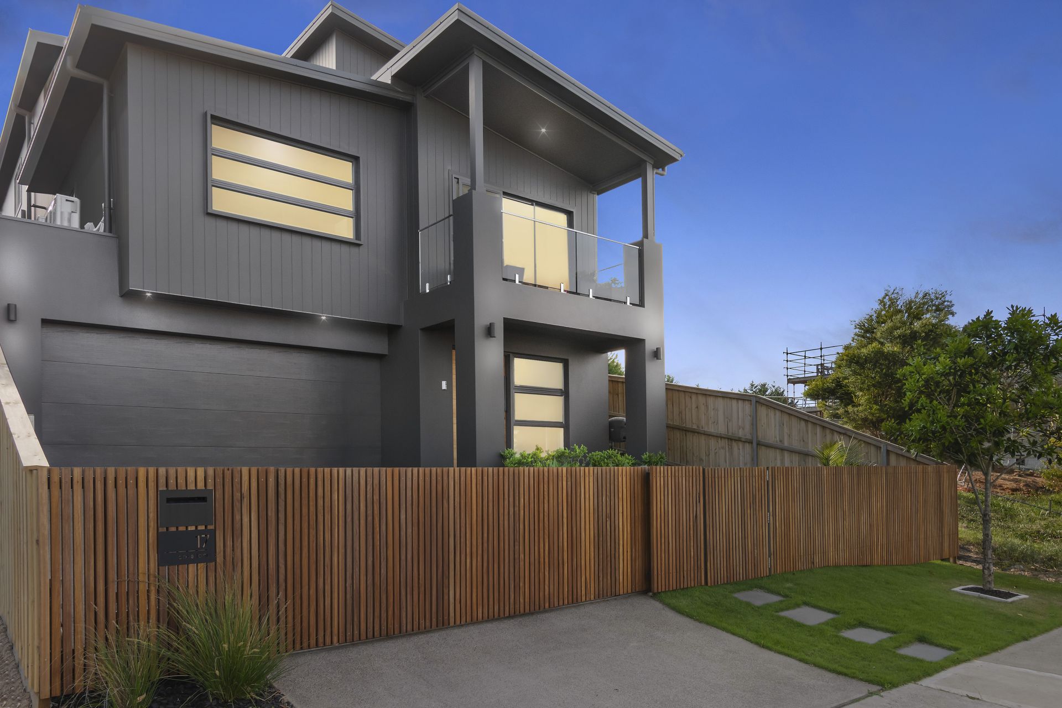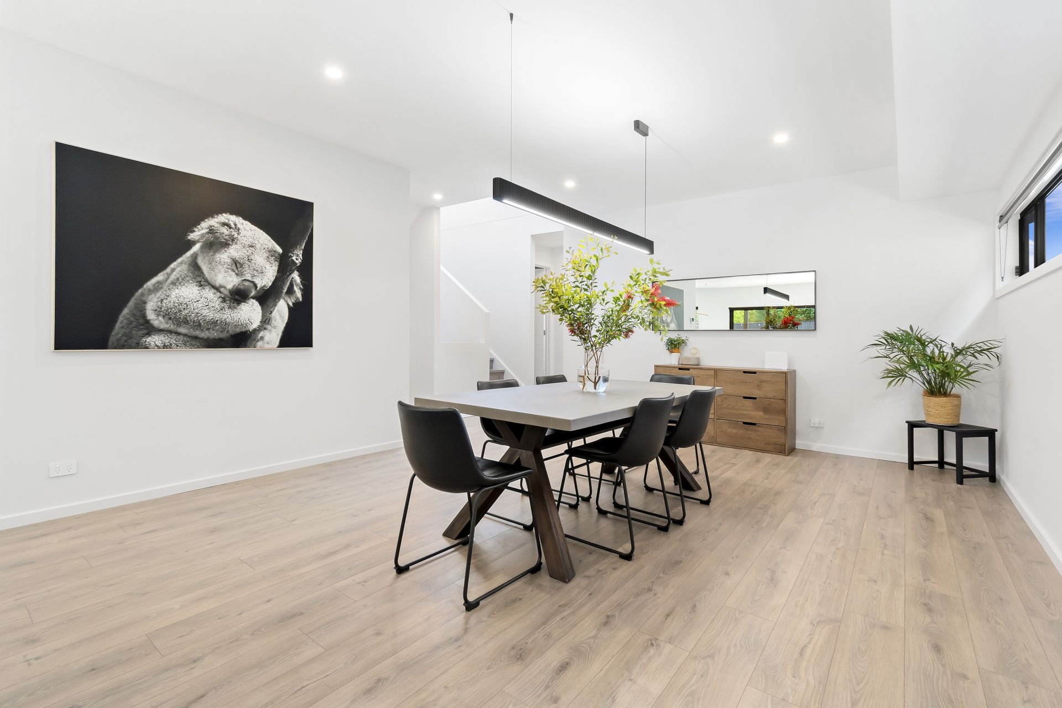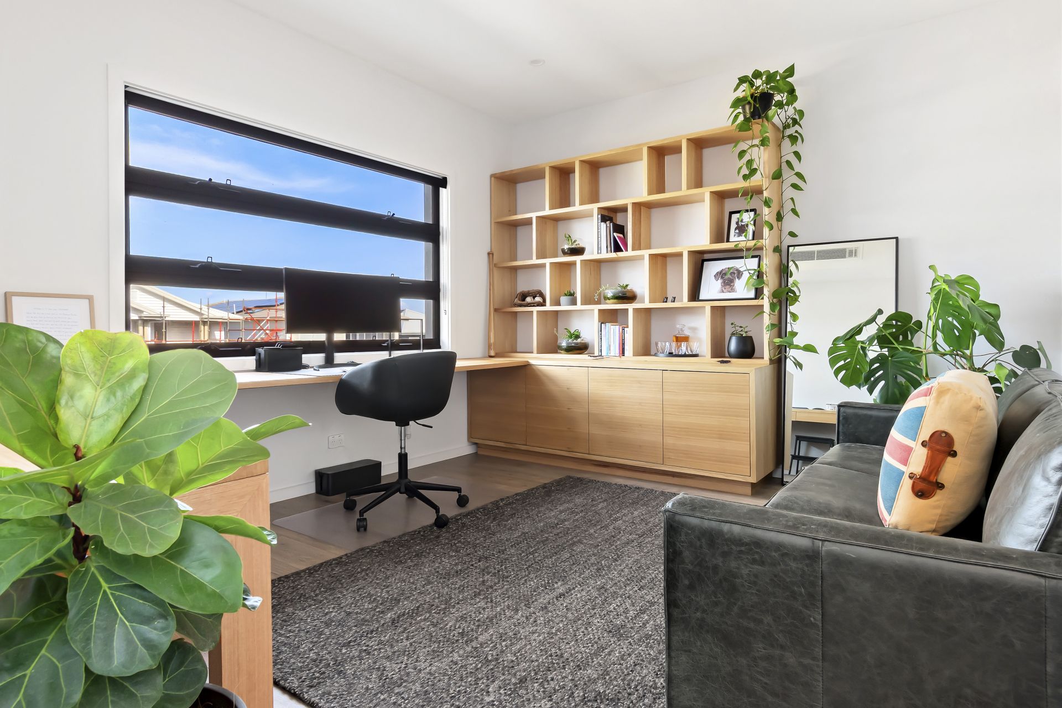Warriewood
17 Dove Lane
4 2 2 357.4 SQM
SOLD - $2,725,000
Stunning contemporary entertainer
Exuding a laidback coastal sophistication, this bold near-new residence has been designed as the ultimate environment for family living and entertaining. Built in 2022 by the renowned team at Icon Homes, it's set in a serene cul-de-sac within the exclusive Avora Estate, enjoying an elevated position commanding tree line views over picturesque Warriewood Valley.
Impeccably crafted and wonderfully spacious, it combines a suite of beautiful finishes with a host of modern luxuries to create a free-flowing home that's as comfortable and functional as it is stylish.
Graced with four bedrooms and a variety of living areas over two levels, it provides an abundance of space and privacy. Playing to our love of outdoor entertaining, its alfresco areas are a highlight, complete with an outdoor kitchen and manicured garden where you'll love to host family and friends.
Enjoying a coveted location in the heart of the Northern Beaches, this impressive residence feels a world away from the hustle and bustle yet lies within easy reach of the wonderful attractions that the area has to offer. It's just a short walk to the local IGA, café, Warriewood Valley Community Playground and Mater Maria Catholic College and minutes to Warriewood Beach, Warriewood Wetlands, Warriewood Square Shopping Centre and the B-Line bus to Manly and the CBD.
- 4 generous bedrooms including a superb master suite with an ensuite, dressing room and private balcony
- Expansive free-flowing living and dining areas bathed in natural light and framed by sliding glass doors
- Upper-level lounge room/TV retreat with adjoining sitting area
- Versatile home office with a covered balcony
- State-of-the-art induction kitchen with a breakfast bar, quality Smeg appliances, charcoal-toned joinery and a large butler's kitchen to make entertaining effortless
- Impressive main bathroom with engineered stone vanity and freestanding bath, additional guest WC, exceptionally spacious laundry
- Flows seamlessly to a covered entertaining deck with a fully equipped outdoor kitchen and bar fridge
- Perfectly manicured, sun-soaked grassed garden providing plenty of space for the kids, extending to a paved alfresco lounging area with a firepit
- Hybrid floorboards in a natural oak shade, designer lighting, abundant storage throughout, solar panels and battery, ducted air-conditioning, whole-house water filtration system
- Double auto garaging with convenient internal access
Disclaimer: The information contained in the advertisement has been obtained from third party sources we deem to be reliable. Stone does not make any representation as to the accuracy of the information, does not accept any responsibility or liability and recommends that any client / interested party make their own investigations and enquiries. All images are indicative of the property only. All dimensions and sizes are approximate and indicative only.
Impeccably crafted and wonderfully spacious, it combines a suite of beautiful finishes with a host of modern luxuries to create a free-flowing home that's as comfortable and functional as it is stylish.
Graced with four bedrooms and a variety of living areas over two levels, it provides an abundance of space and privacy. Playing to our love of outdoor entertaining, its alfresco areas are a highlight, complete with an outdoor kitchen and manicured garden where you'll love to host family and friends.
Enjoying a coveted location in the heart of the Northern Beaches, this impressive residence feels a world away from the hustle and bustle yet lies within easy reach of the wonderful attractions that the area has to offer. It's just a short walk to the local IGA, café, Warriewood Valley Community Playground and Mater Maria Catholic College and minutes to Warriewood Beach, Warriewood Wetlands, Warriewood Square Shopping Centre and the B-Line bus to Manly and the CBD.
- 4 generous bedrooms including a superb master suite with an ensuite, dressing room and private balcony
- Expansive free-flowing living and dining areas bathed in natural light and framed by sliding glass doors
- Upper-level lounge room/TV retreat with adjoining sitting area
- Versatile home office with a covered balcony
- State-of-the-art induction kitchen with a breakfast bar, quality Smeg appliances, charcoal-toned joinery and a large butler's kitchen to make entertaining effortless
- Impressive main bathroom with engineered stone vanity and freestanding bath, additional guest WC, exceptionally spacious laundry
- Flows seamlessly to a covered entertaining deck with a fully equipped outdoor kitchen and bar fridge
- Perfectly manicured, sun-soaked grassed garden providing plenty of space for the kids, extending to a paved alfresco lounging area with a firepit
- Hybrid floorboards in a natural oak shade, designer lighting, abundant storage throughout, solar panels and battery, ducted air-conditioning, whole-house water filtration system
- Double auto garaging with convenient internal access
Disclaimer: The information contained in the advertisement has been obtained from third party sources we deem to be reliable. Stone does not make any representation as to the accuracy of the information, does not accept any responsibility or liability and recommends that any client / interested party make their own investigations and enquiries. All images are indicative of the property only. All dimensions and sizes are approximate and indicative only.
Rates & levies
Water Rates $173 Per Quarter
Council Rates $577 Per Quarter






