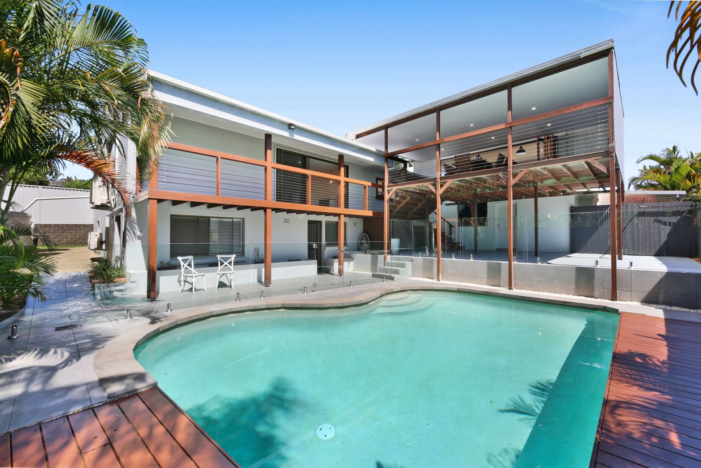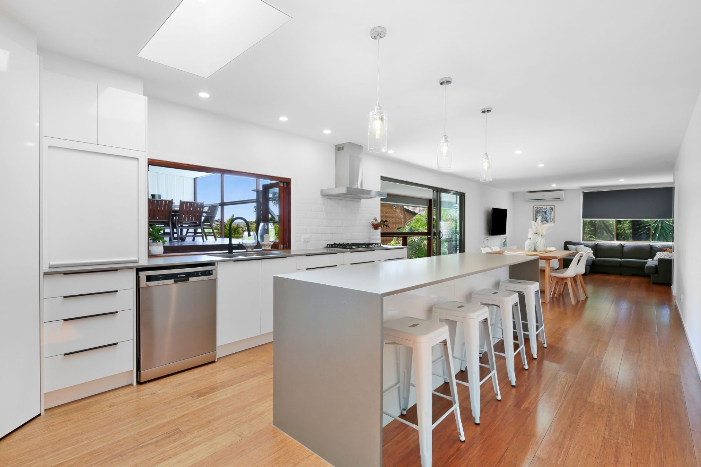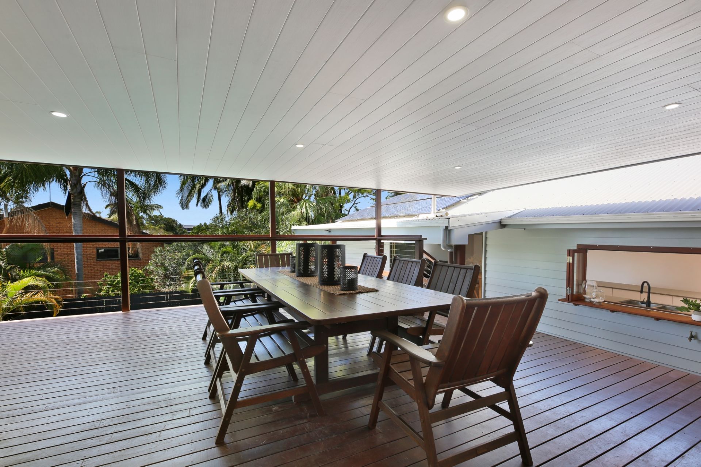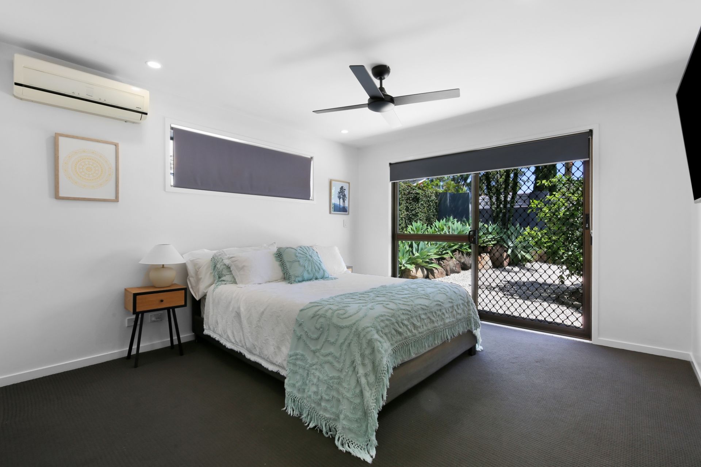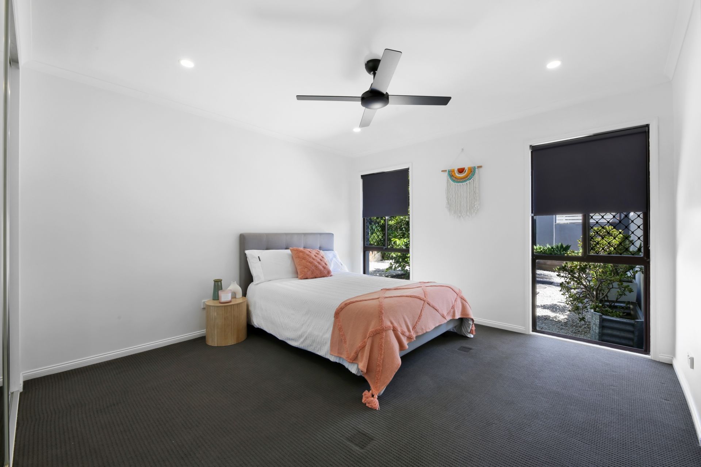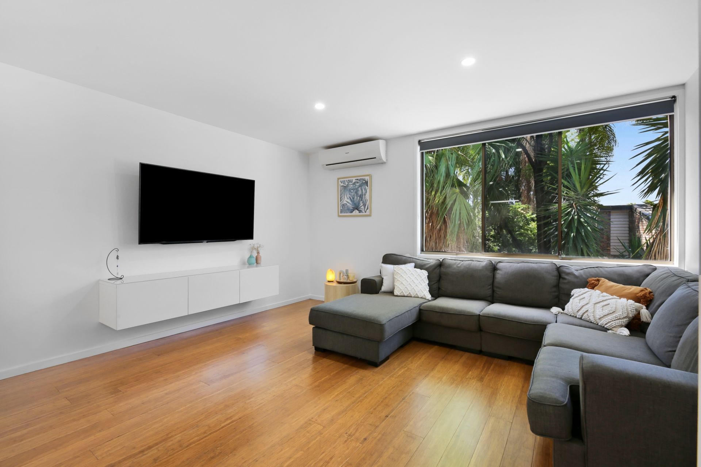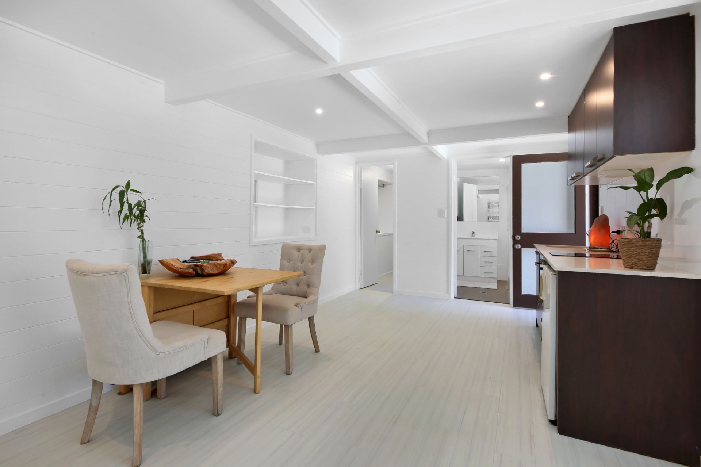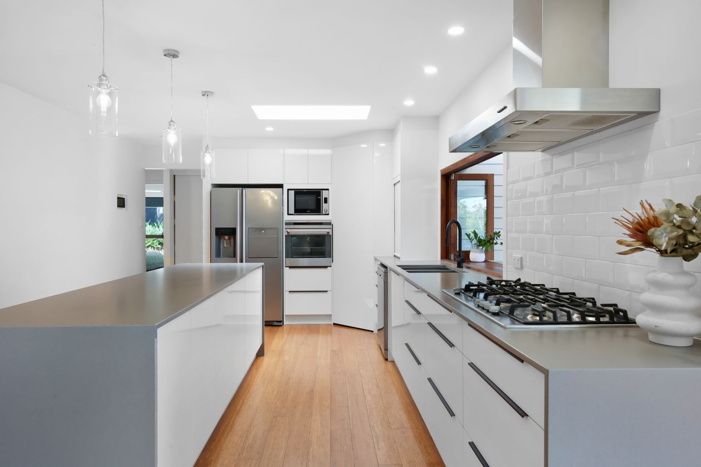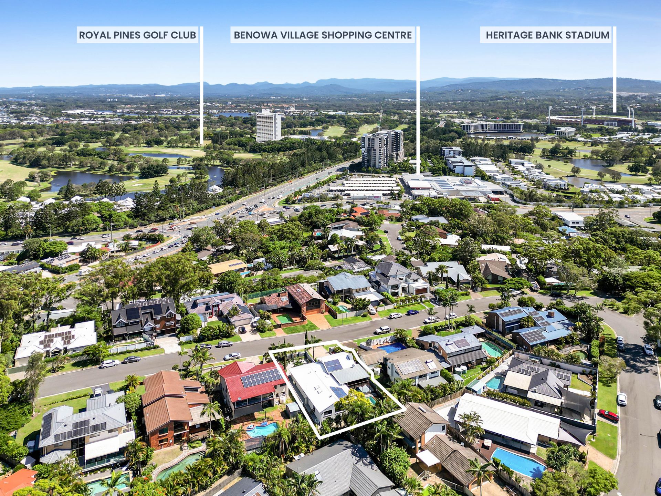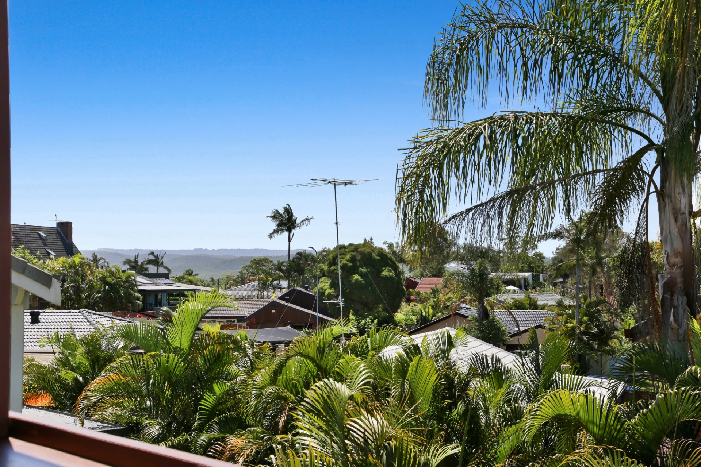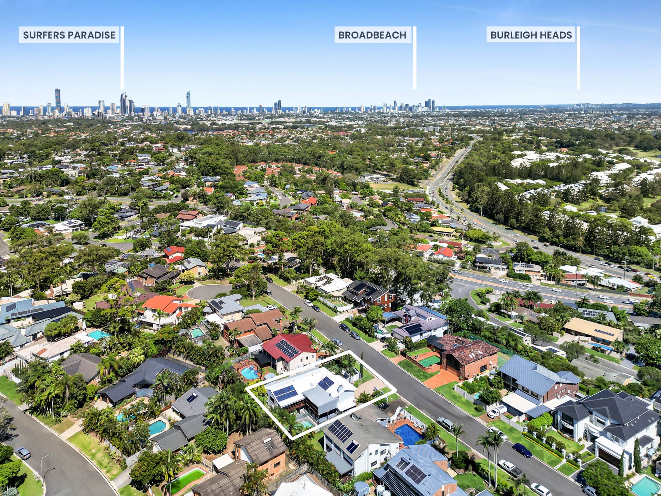Ashmore
13 Binalong Drive
4 3 3 1 Land: 633 SQM
SOLD - $1,360,000
Method of sale:
Auction
Tri level Hamptons Inspired Residence
Nestled in sought-after Binalong Drive Ashmore, this exquisite Hamptons-inspired family residence exudes charm and sophistication. The home boasts impeccable presentation and has been meticulously renovated throughout, offering an abundance of features including multiple living areas that generously accommodate the entire family. Experience spacious and stylish living in this thoughtfully designed haven.
Features include:
- Tri-level residence boasting 4 plus bedrooms and 3 bathrooms with multiple living options
- The lower level showcases a versatile multi-purpose room with a split-cycle air system, a convenient kitchenette, ensuite, and wardrobe, seamlessly extending to the covered poolside entertainment area
- Multi-purpose room perfect for extended family with potential opportunity for dual living or even a home office for professionals
- Expansive inground saltwater pool with a poolside deck
- Ascend to the second floor, where a vast lounge room with raked ceilings and a captivating stone open fireplace awaits, connecting flawlessly to an entertainment deck through bi-fold doors
- The substantial undercover entertaining deck offers stunning views of the swimming pool
- Well-appointed kitchen featuring a stone waterfall island, benchtops, a gas cooktop, soft-close drawers, and a serving window
- The second generous living and dining area seamlessly extends from the kitchen, providing access to the outdoor deck
- The master bedroom offers his/her robes, ensuite, split-cycle air conditioning, and direct access to a private garden
- Three additional bedrooms, all equipped with built-in wardrobes and ceiling fans, include one with a connecting door to the main bathroom
- The property features a double garage and a single carport for ample parking space
- A vast under-house storage area adds practical convenience
- The fully fenced yard, situated on a slightly elevated 633m2 block, ensures privacy and security
- Benefit from a 5kw solar system for energy efficiency
Ideally situated in close proximity to Benowa Village shopping centre, Royal Pines Golf Club & Resort, and just a short drive from Griffith University, Gold Coast Hospital, as well as the vibrant entertainment precincts of Broadbeach and Surfers Paradise. Enjoy convenient access to the M1 motorway. This address places you within the catchment areas of Ashmore State Primary School and Benowa State High School, with Trinity Lutheran College reachable in less than 5 minutes.
Auction: 12:00pm On-Site Saturday 24th of February 2024
Disclaimer: Whilst every effort has been made to ensure the accuracy of these, no warranty is given by the vendor or the agent as to their accuracy. Interested parties should not rely on these as representations of fact but must instead satisfy themselves by inspection or otherwise.
Features include:
- Tri-level residence boasting 4 plus bedrooms and 3 bathrooms with multiple living options
- The lower level showcases a versatile multi-purpose room with a split-cycle air system, a convenient kitchenette, ensuite, and wardrobe, seamlessly extending to the covered poolside entertainment area
- Multi-purpose room perfect for extended family with potential opportunity for dual living or even a home office for professionals
- Expansive inground saltwater pool with a poolside deck
- Ascend to the second floor, where a vast lounge room with raked ceilings and a captivating stone open fireplace awaits, connecting flawlessly to an entertainment deck through bi-fold doors
- The substantial undercover entertaining deck offers stunning views of the swimming pool
- Well-appointed kitchen featuring a stone waterfall island, benchtops, a gas cooktop, soft-close drawers, and a serving window
- The second generous living and dining area seamlessly extends from the kitchen, providing access to the outdoor deck
- The master bedroom offers his/her robes, ensuite, split-cycle air conditioning, and direct access to a private garden
- Three additional bedrooms, all equipped with built-in wardrobes and ceiling fans, include one with a connecting door to the main bathroom
- The property features a double garage and a single carport for ample parking space
- A vast under-house storage area adds practical convenience
- The fully fenced yard, situated on a slightly elevated 633m2 block, ensures privacy and security
- Benefit from a 5kw solar system for energy efficiency
Ideally situated in close proximity to Benowa Village shopping centre, Royal Pines Golf Club & Resort, and just a short drive from Griffith University, Gold Coast Hospital, as well as the vibrant entertainment precincts of Broadbeach and Surfers Paradise. Enjoy convenient access to the M1 motorway. This address places you within the catchment areas of Ashmore State Primary School and Benowa State High School, with Trinity Lutheran College reachable in less than 5 minutes.
Auction: 12:00pm On-Site Saturday 24th of February 2024
Disclaimer: Whilst every effort has been made to ensure the accuracy of these, no warranty is given by the vendor or the agent as to their accuracy. Interested parties should not rely on these as representations of fact but must instead satisfy themselves by inspection or otherwise.


