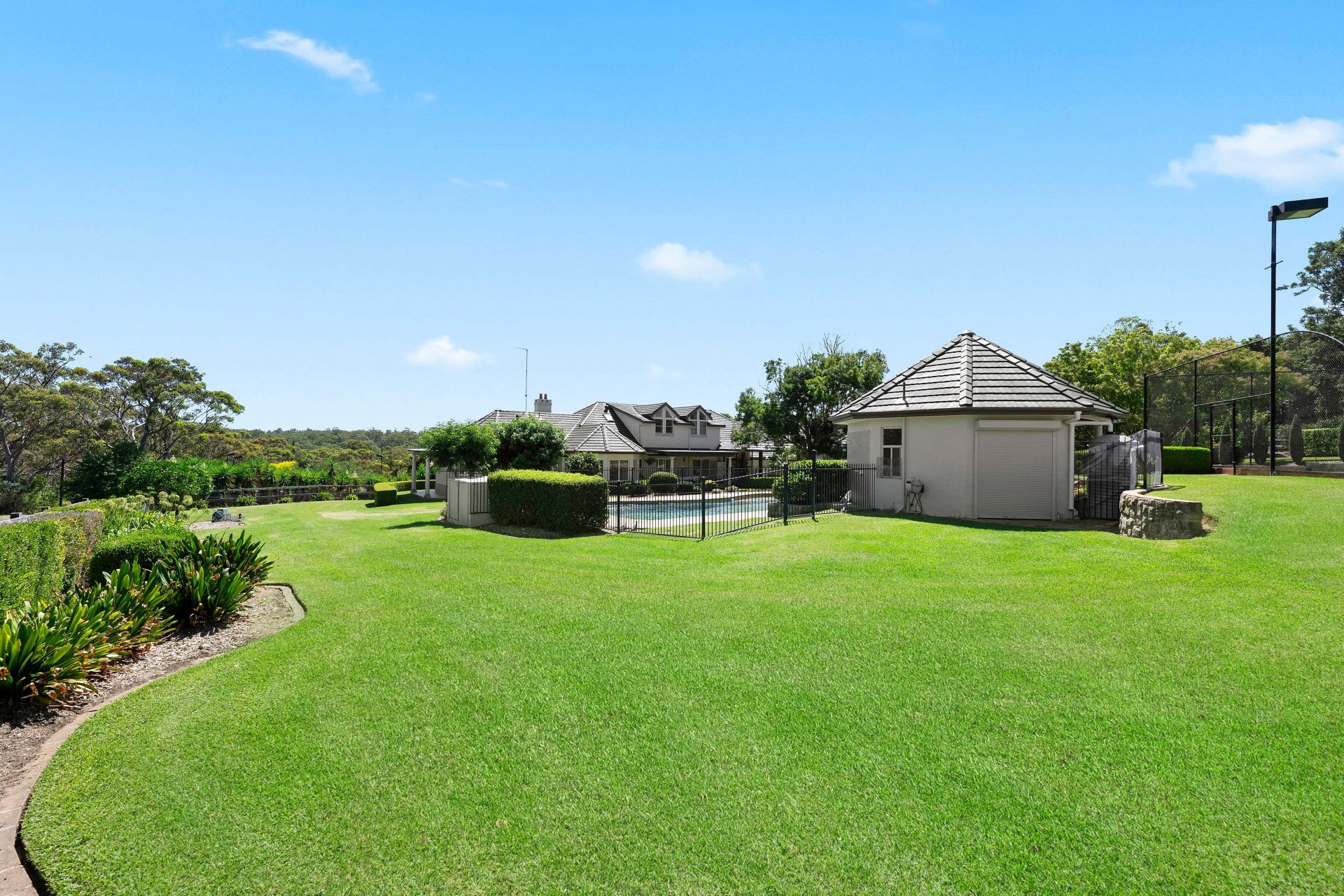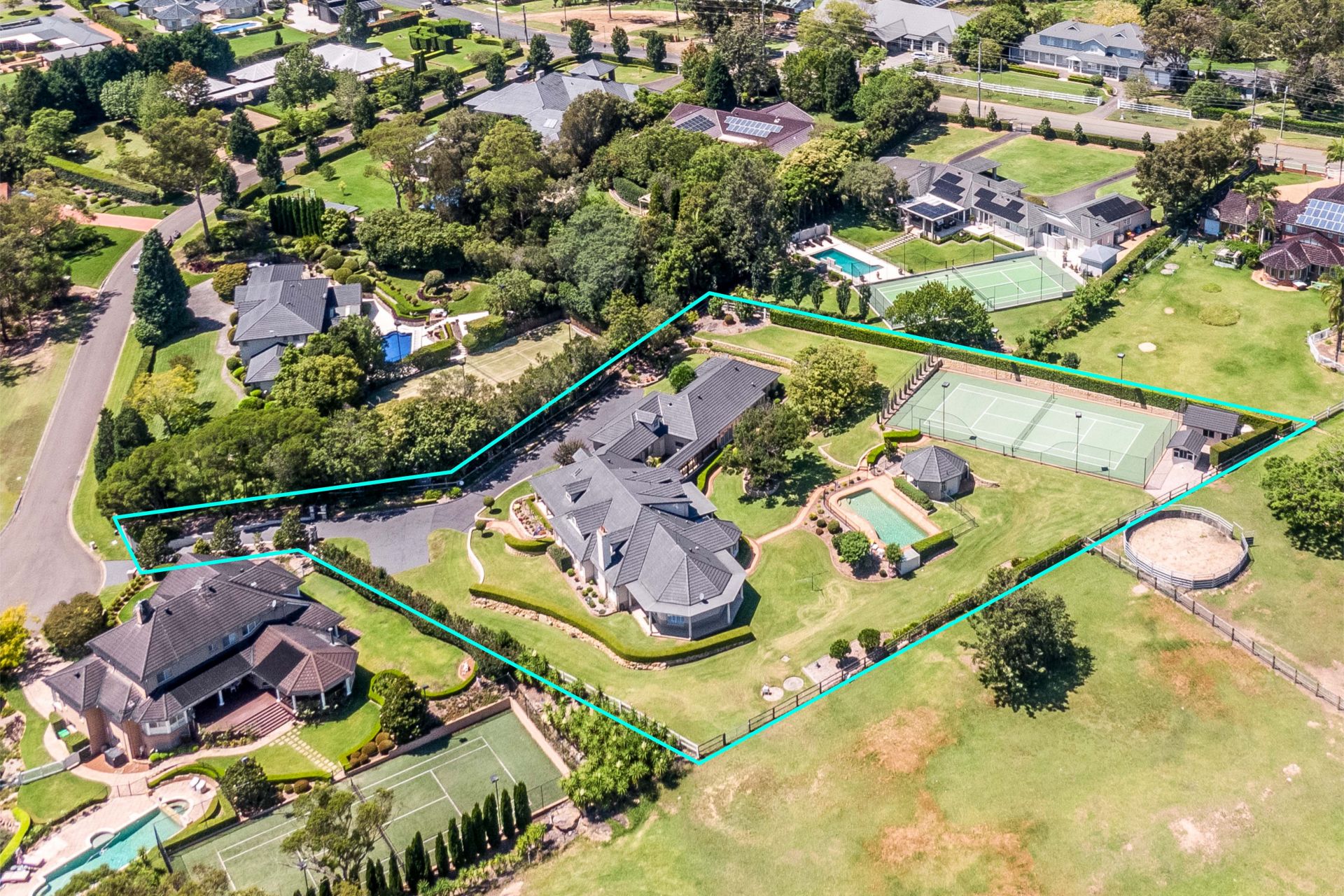Kenthurst
6 Sildor Court
8 4 5 1 1 4796 SQM
Contact Agent
Epitome of living
Words just cannot describe this stunning estate, everything one would desire is parcelled into this compact and impeccably maintained acreage.
Impressively positioned in the eye and high side of one of Kenthurst's blue ribbon cul de sacs, securely positioned behind a gated entry with a traditional flowering garden framing the symmetrical façade of this custom-built home. The fluent layout offers multiple living spaces, large character-filled bedrooms, an impressive media room with a bar, a glass conservatory and a kitchen that caters for a crowd all providing excellent adaptability for a growing family. Interiors open out to a vast blanket of green, meandering pathways, a pool area with a cabana, tennis court, bird aviary and a studio boarding larger acreages. In-laws or guests are not forgotten with separate accommodation joined by a stunning glass breezeway and atrium.
• Custom built home on 1 1/4 acres, gated entry & established grounds
• Expansive main residence; high ceilings, 8 spacious bedrooms & study
• Formal & informal living rooms, media room & glass conservatory
• Generous well-equipped kitchen with granite island bench
• Fully tiled bathrooms & large, fitted laundry
• 5 car garage & additional off-street parking for multi-vehicles
• Ideal in-law accommodation; 2 bedroom residence with separate entry ideal for multi-generational living
• Fully fenced pool with BBQ Cabana & bathroom facilities
• Full-sized, hard surface Tennis court with lights
• Separate studio with kitchenette ideal for working from home
• An abundance of storage throughout the home plus a huge attic/loft
• Ducted air conditioning & vacuum, alarm, shutters, blinds & drapes, fireplace, underfloor heating & intercom
• Catchment & approx. 500m walk to Kenthurst Public School
• The choice of many of the most desirable schools within The Hills District
Impressively positioned in the eye and high side of one of Kenthurst's blue ribbon cul de sacs, securely positioned behind a gated entry with a traditional flowering garden framing the symmetrical façade of this custom-built home. The fluent layout offers multiple living spaces, large character-filled bedrooms, an impressive media room with a bar, a glass conservatory and a kitchen that caters for a crowd all providing excellent adaptability for a growing family. Interiors open out to a vast blanket of green, meandering pathways, a pool area with a cabana, tennis court, bird aviary and a studio boarding larger acreages. In-laws or guests are not forgotten with separate accommodation joined by a stunning glass breezeway and atrium.
• Custom built home on 1 1/4 acres, gated entry & established grounds
• Expansive main residence; high ceilings, 8 spacious bedrooms & study
• Formal & informal living rooms, media room & glass conservatory
• Generous well-equipped kitchen with granite island bench
• Fully tiled bathrooms & large, fitted laundry
• 5 car garage & additional off-street parking for multi-vehicles
• Ideal in-law accommodation; 2 bedroom residence with separate entry ideal for multi-generational living
• Fully fenced pool with BBQ Cabana & bathroom facilities
• Full-sized, hard surface Tennis court with lights
• Separate studio with kitchenette ideal for working from home
• An abundance of storage throughout the home plus a huge attic/loft
• Ducted air conditioning & vacuum, alarm, shutters, blinds & drapes, fireplace, underfloor heating & intercom
• Catchment & approx. 500m walk to Kenthurst Public School
• The choice of many of the most desirable schools within The Hills District
Rates & levies
Water Rates $175 Per Quarter
Council Rates $537 Per Quarter
































