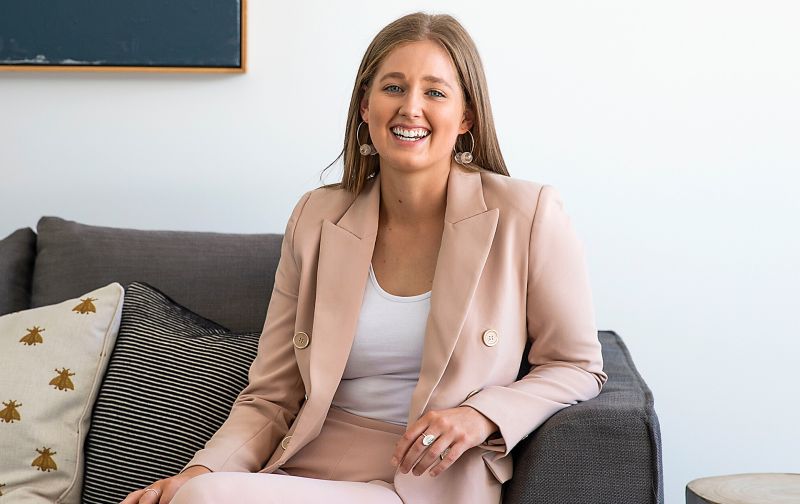Casey
15/5 Keith Waller Rise
3 1 2
$599,000+
A lifestyle of convenience and quality awaits
Step into this inviting residence and immerse yourself in its modern charm and functionality. Inside, the shared dining-living area welcomes you with its open layout, providing a versatile space for everyday living and entertaining. The large kitchen layout offers convenience and efficiency, while a study space underneath the stairs presents the perfect spot for a workstation or kids place space. A downstairs washroom adds convenience for guests, while a compact laundry space ensures practicality in daily chores. Bedroom 1 boasts a luxurious walk-in wardrobe, offering ample storage for your wardrobe essentials.
Venture outside to discover the outdoor oasis awaiting you. A deck at the back of the ground floor provides a tranquil retreat for outdoor relaxation and alfresco dining. Enjoy extreme privacy with lush landscaped hedges and grass space, perfect for kids and pets to enjoy. The balcony from the master bedroom offers a private escape where you can enjoy your morning coffee or soak in the surrounding views.
All within moments to a range of local ammenities including Casey Market Town, Ochre Medical Centre, Busy Bees Childcare, Anytime Fitness, Chemists and more!
Features Overview:
- East facing from the living
- Two storey floorplan
- Low strata levies
- Close proximity to a range of schools including John Paul II College, Gold Creek Primary, Taylor Primary School
- Short stroll to Playgrounds, Casey Dog Park and upcoming community Recreational Park
- NBN connected with Fibre to the Premises (FTTP)
- Age: 9 years (built in 2015)
- EER (Energy Efficiency Rating): 6.0 Stars
Sizes (Approx.)
- Internal Living: 84.39 sqm
(Upper Level: 39.35 sqm & Lower Level: 45.04 sqm)
- Garage: 21.43 sqm
- Total residence: 105.82 sqm
Prices:
- Strata levies/Community title: $540 per quarter
- Rates: $542 per quarter
- Land Tax (Investors only): $592.49 per quarter
Inside:
- Open plan living dining area that flows to outdoor deck
- Large kitchen with quality fixtures and fittings
- Study space underneath stairs
- Downstairs washroom and European laundry
- Master bedroom with walk in robe
- Two additional bedrooms with built in robes
- Fully appointed main bathroom with bath and shower
- Reverse cycle heating and cooling with all outlets individually zoned
Outside:
- Deck area perfect for entertaining
- Lush grass space off the deck
- Established gardens
- Stunning views from from master bedroom balcony
- Single garage with additional car park adjacent
Construction Information:
- Flooring: Concrete slab to the ground floor level. Timber floor framing to the upper
floor level
- External Walls: Brick veneer and colorbond cladding
- Roof Framing: Timber: Truss roof framing
- Roof Cladding: Colorbond roof cladding
- Window Glazing: Single glazed windows
Inspections:
We are opening the home most Saturdays with mid-week inspections. If you would like an inspection outside of these times please email us at: jessdoolan@stonerealestate.com.au
Disclaimer: The material and information contained within this marketing is for general information purposes only. Stone Gungahlin does not accept responsibility and disclaims all liabilities regarding any errors or inaccuracies contained herein. You should not rely upon this material as a basis for making any formal decisions. We recommend all interested parties to make further enquiries.
Venture outside to discover the outdoor oasis awaiting you. A deck at the back of the ground floor provides a tranquil retreat for outdoor relaxation and alfresco dining. Enjoy extreme privacy with lush landscaped hedges and grass space, perfect for kids and pets to enjoy. The balcony from the master bedroom offers a private escape where you can enjoy your morning coffee or soak in the surrounding views.
All within moments to a range of local ammenities including Casey Market Town, Ochre Medical Centre, Busy Bees Childcare, Anytime Fitness, Chemists and more!
Features Overview:
- East facing from the living
- Two storey floorplan
- Low strata levies
- Close proximity to a range of schools including John Paul II College, Gold Creek Primary, Taylor Primary School
- Short stroll to Playgrounds, Casey Dog Park and upcoming community Recreational Park
- NBN connected with Fibre to the Premises (FTTP)
- Age: 9 years (built in 2015)
- EER (Energy Efficiency Rating): 6.0 Stars
Sizes (Approx.)
- Internal Living: 84.39 sqm
(Upper Level: 39.35 sqm & Lower Level: 45.04 sqm)
- Garage: 21.43 sqm
- Total residence: 105.82 sqm
Prices:
- Strata levies/Community title: $540 per quarter
- Rates: $542 per quarter
- Land Tax (Investors only): $592.49 per quarter
Inside:
- Open plan living dining area that flows to outdoor deck
- Large kitchen with quality fixtures and fittings
- Study space underneath stairs
- Downstairs washroom and European laundry
- Master bedroom with walk in robe
- Two additional bedrooms with built in robes
- Fully appointed main bathroom with bath and shower
- Reverse cycle heating and cooling with all outlets individually zoned
Outside:
- Deck area perfect for entertaining
- Lush grass space off the deck
- Established gardens
- Stunning views from from master bedroom balcony
- Single garage with additional car park adjacent
Construction Information:
- Flooring: Concrete slab to the ground floor level. Timber floor framing to the upper
floor level
- External Walls: Brick veneer and colorbond cladding
- Roof Framing: Timber: Truss roof framing
- Roof Cladding: Colorbond roof cladding
- Window Glazing: Single glazed windows
Inspections:
We are opening the home most Saturdays with mid-week inspections. If you would like an inspection outside of these times please email us at: jessdoolan@stonerealestate.com.au
Disclaimer: The material and information contained within this marketing is for general information purposes only. Stone Gungahlin does not accept responsibility and disclaims all liabilities regarding any errors or inaccuracies contained herein. You should not rely upon this material as a basis for making any formal decisions. We recommend all interested parties to make further enquiries.



















